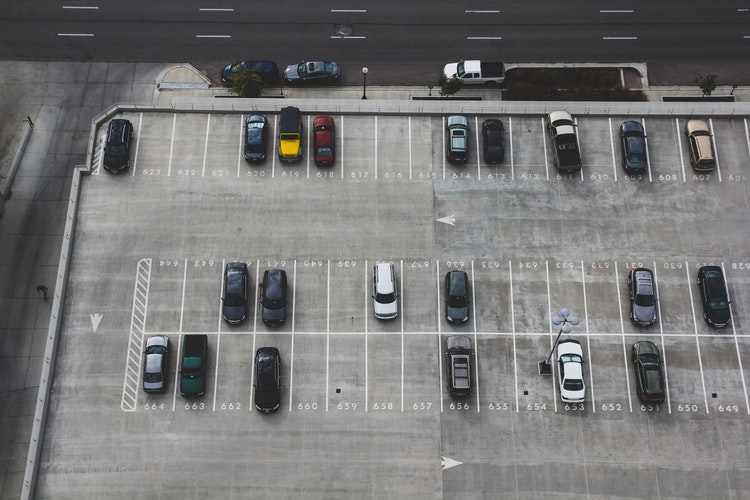Reconfiguring Parking Garages to Meet Urban Infrastructure Challenges
With a burgeoning population, it is no surprise that the demand for vehicles and parking is increasing. But with a shrinking availability of real estate, parking strategies will need to evolve. At the heart of organized parking lie garages, whose optimal use can address the issues of the changing transit landscape.
The average service life of a parking garage is about 70-75 years. So a pertinent question is – should parking structures be designed such that they can be easily converted into something different in the future?
And if so, what could we make of our parking structures to meet urban infrastructure challenges? The clear answer is, parking garages need to be reconfigured for adaptable uses and will thus need to be designed in new ways.
Parking is a changing business
There is no doubt that parking is changing business. Finding new, alternative uses for the garage will soon become a necessity. Some commercial complexes are already converting traditional garages into retail spaces and modern facilities to increase not just revenue but also activity.
The adoption of automated garages (especially in the West) represents a clear shift in the business. Robotic parking is more vehicle storage than parking, and that’s a transition in the future becomes apparent.
People would still want their cars but may not need them in the same way. So we might see garages evolving from a transient parking environment to a parking storage one.
In any case, the demand for parking spaces will not go down. Developers and parking lot operators will need to strike a balance between continuing to make money in parking and finding ways to optimally utilize garages in the future.
Also Read: A History of Parking Garages
Redesigning garages
The key is to design flexible garages that will evolve with shifts in consumer habits. Parking projects can be future-proofed by:
- Raising the second level to allow for alternative uses on the ground floor
- Designing removal or flexible facades
- Building in phases to allow for adjustments in later phases without eliminating the entire parking structure
Alternative uses of the garage
According to UN projections, India’s population growth rate is at 15 million per year – the world’s highest. At this rate, we are going to be a nation pressed for space. Conversion of parking garages to housing units could be a potential solution.
To convert a garage to a residential unit, a minimum 11-foot floor-to-floor height is required. If the parking structure is kept at a 15-foot floor-to-floor height, developers could incorporate retail and office spaces into the structure.
The cost for such additional installations would be marginal as it would only need extra steel. In the event of the decline of the utility of the structure for parking, garage owners could make additional revenue from housing and retail.
Moreover, we see a shift from fuel-based transportation to cleaner electricity based transportation. With a large potential market, installation of charging stations at parking garages seems to be another good way to re-imagine parking garages.
The American giant Tesla has partnered with around two dozen parking garages in New York for the installation of charging stations. These installations are said to bring in additional revenue for the garage owners apart from rental space revenue.
Re-imagining parking garages
Future proofing parking structures will save garage owners from a significant loss in revenue. Evidently, redesigning parking garages will crucial to adapt and improve parking in the future.
Also Read: Innovative Parking Structures That Will Amaze You
Ultimately, parking and parking spaces will have to fit into the fabric of urban development and mobility. The only way forward is an innovative approach to parking.


