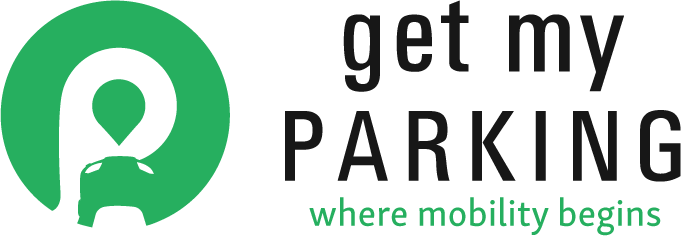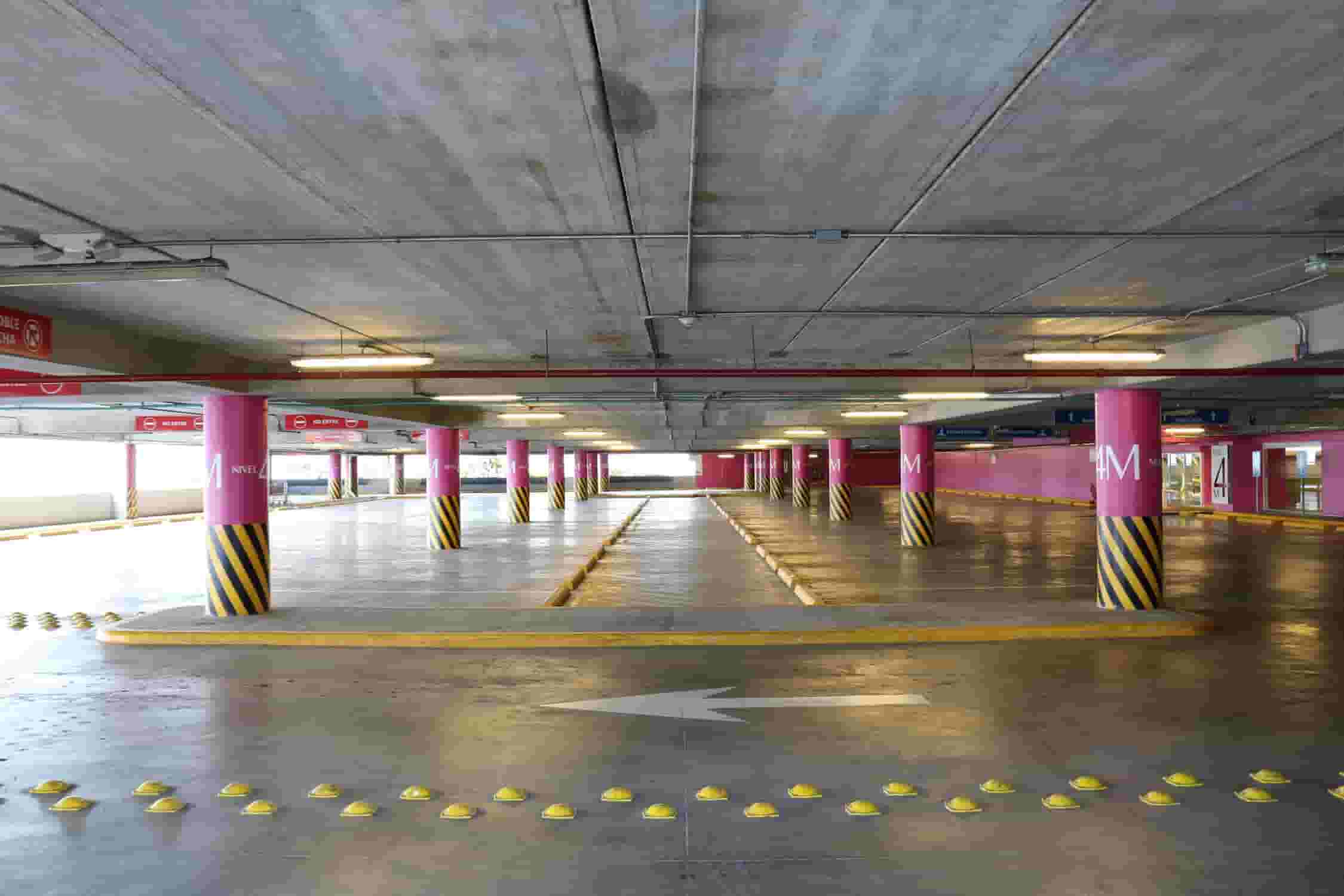How to Design a Parking Lot’s Size
Once you’ve determined the purpose of your parking lot, you need to figure out how to design a parking lot’s size. Doing this will help you decide the final number of parking bays required along with their dimensions.
Let’s consider designing a parking lot for an establishment. In this case, your first clue should come from the size of that establishment and the industry to which it belongs. For example, if your project concerns a restaurant, the ideal number of parking spaces will obviously be less than that for a university.
First, determine individual parking bay sizes
Listing down the reasons for which citizens will use your parking space will help you fix the size of each slot. For instance, if you are designing a parking lot for a large grocery store, consider keeping your spaces wide enough for people carrying bags of groceries and shopping carts.
For parking spaces around other establishments, such as schools and offices, you can leave less room. Also, make sure you adhere to the standard minimum size for public-use parking spaces.
Read Also: How to Design a Parking Lot: Defining Its Purpose
Figure out the total number of spaces required
Accurately estimating the number of parking spaces will undoubtedly make the design process seamless. One way to assess how many parking spaces you can designate is by learning the standard parking ratio of an industry.
A parking ratio is a commercial real estate metric that indicates the relationship between a building’s size and the number of parking spaces in its parking lot. Developers measure it in thousands of feet. For instance, consider a 20,000-square foot building with a 100-space parking lot. Your parking ratio comes out to be five spaces per thousand square feet of space.
Knowing the standard parking ratio of different establishments across industries will help you gauge the number of bays you need within the total parking area. Busy restaurants with tightly packed tables have a higher parking ratio, while large warehouses with few employees have a lower one.
In rare cases, the needs of the real estate market in an area also decide how many spots are necessary. For instance, some suburbs might demand lots of parking spaces, even if it exceeds the standard parking ratio.
Be mindful of accessibility requirements
Your parking lot size should account for spaces for differently-abled drivers, elderly customers, walkways, ramps, signposts, and curb structures. The US Access Board specifies several rules regarding parking spaces for people with disabilities, like providing extra allowance on the side of the car and positioning these spots near the parking lot entrance.
The number of such parking spaces depends on your project’s specifications. Generally, most parking lots reserve about 2% of parking spaces for differently-abled citizens. Parking lots in medical facilities such as hospitals and rehab centers require an even higher percentage. These spaces should be equipped with extra access aisles to provide easier accessibility and safety.
Designate additional space, if needed
For some establishments, parking lots may serve additional functions. For example, parking spaces for fast-food restaurants must provide a drive-through lane for customers. Similarly, for a school, there might be custom parking stipulations for buses and drop-offs. So, consider these requirements while determining the appropriate size of your parking lot.
In conclusion
In reality, determining a parking lot’s size is more than just calculations on paper. While metrics such as parking ratio give you a starting reference, what matters more is whether your parking lot can accommodate the custom needs of the building. So, follow the above steps, and begin fleshing out your parking lot sizes precisely.
Once you have chalked out how to design a parking lot’s size, you can move on to other attributes like surveillance and payments.

