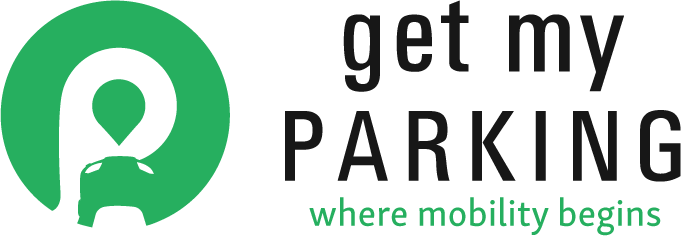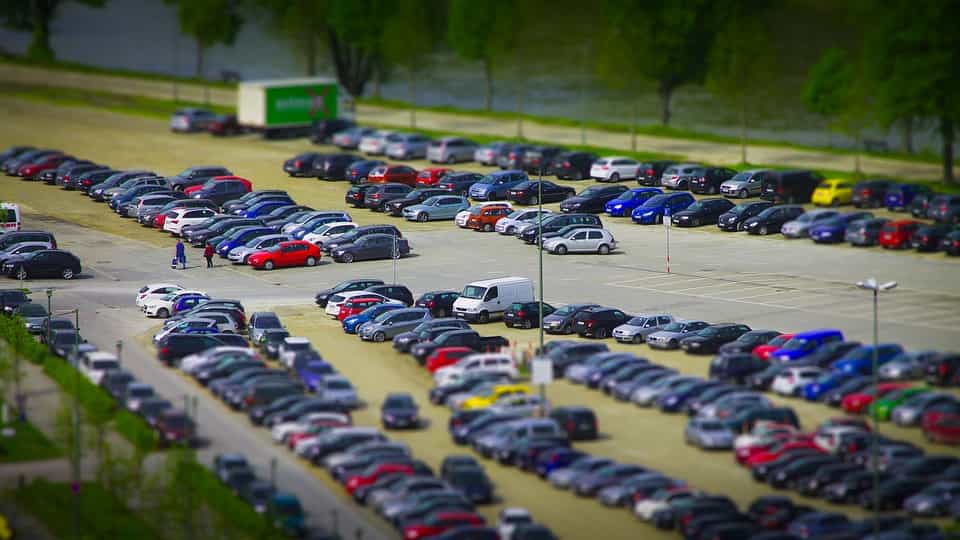How to Design a Parking Lot’s Flow
When one thinks of orderly spaces, seldom does a parking lot come to mind. This is because poorly-designed parking lots are an actual parking crisis, even more so than a shortage of parking spaces. This week, we will figure out how to design a parking lot’s flow so that it is parker-friendly and easy to control.
To help designers make an efficient layout, many cities such as West Virginia in the United States have certain standards of construction in place. There are some non-negotiable factors that must be kept in mind for designing a parking lot that does its job well. These include facilitating proper vehicular access and helping drivers drive in and out of the spaces safely and conveniently.
Here are some factors that will help you figure out how to design a parking lot’s flow.
1. Space Efficiency
An excellent layout is one in which maximum space is utilized without compromising the drivers’ safety or convenience. Whether the parking lot is to be spacious not, efficient use of space should always be a priority.
The pavement thickness will depend upon the type of vehicle for which the parking lot is to be designed. For instance, trucks and buses will demand a thicker pavement as opposed to cars. Also, keep in mind the durability of the pavement, which will depend upon the quality of the soil beneath it.
Even the angle of parking should be considered, which largely depends upon the purpose for which the lot is to be constructed. For instance, if the parking lot will see high turnover, such as those at convenience stores, pavement angles such as 45 or 60 degrees are ideal. For parking lots where space is really scarce, the 90-degree angle is the best.
The space of a parking lot can be further optimized by ensuring that it’s rectangular in shape and not irregular. In all of this, it’s important to figure out the number of parking spaces that are to be constructed and then determine the size.
In most places, 9 by 19 is the standard size for parking lots meant for public use. However, this size may change based on where the lot is located. If the lot is at a grocery store, the space may need to be wider to allow people to carry groceries in and out with ease.
For the highest space efficiency, long sides of the parking lot should be made parallel to each other, with parking spaces constructed along the perimeter of the lot. Even giving two-way traffic lanes access to parking stalls on either side of the driving aisle ensures maximum space utilization.
2. Traffic signage
The next thing to consider while preparing the parking lot layout is the safety of drivers and pedestrians alike. Meaning, proper and lawful traffic and parking signage should be provided. These could include signs such as pedestrians crossing, stop and yield signs, reserved parking signs for the disabled, and speed limit markers. Having simple and clear signs will ensure the proper flow of traffic, preventing accidents from taking place.
However, it is important to ensure that the signs are painted in a manner that they command attention even from a distance and are placed in a way that drivers or pedestrians have enough time to take action based on what the sign reads.
3. Painted asphalt markings
Parking lot striping (or traffic markings), is essential as it facilitates an organized traffic flow through clearly marked parking stalls. Besides the parking lot stripes, safety markings should also be painted on the pavement. These markings help drivers understand which spaces are designated for handicap use, which ones are the fire lanes, and where the access aisles lead to.
The stripes should be bright, durable lines for the stalls, clear arrows for entrances and exits, and arrows to direct the traffic flow. Even the paint used matters because not all adhere to asphalt and concrete. The ideal paint is a water-based one that is not only quick to dry but also lasts a long time.
4. Concrete parking barriers
It is not uncommon to find vehicles parked on sidewalks, restricted areas, or medians. Parking lot designers can prevent this with the construction and placement of physical barriers such as concrete wheel stops. These stops also prevent drivers from attempting any risky maneuvers that may not only threaten lives but also cause considerable damage to the nearby landscape, buildings, and other vehicles.
Concrete physical parking barriers also help regulate traffic flow, mainly during the busy hours of the day, by structuring the parking lot in the most efficient of ways. Cars and other vehicles can rest safely within the boundaries set by these barriers. Physical parking barriers can even be constructed along the perimeter of parking lots with appropriate ramps.
Read Also: How to Design a Parking Lot’s Size
Parting thoughts
If a parking lot’s layout is designed keeping these critical factors in mind, the number of accidents will reduce, and so will frustrations surrounding entry and exit. The design and execution team will also save a lot of time of effort, otherwise spent in resolving such issues on a daily basis. Finally, all these outcomes will directly impact the revenue.
It may not be easy to figure out how to design a parking lot’s flow, but it’s definitely worth the effort.

